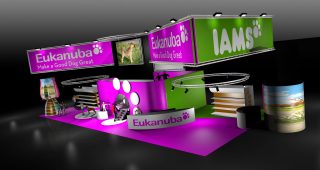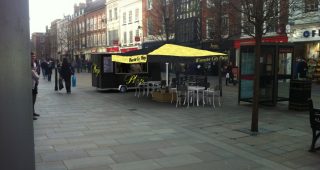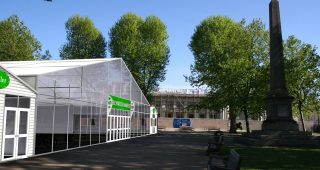If you are seeking planning permission, the easiest way to get your plans approved is to have a photographic representation of how the finished article will look.
We can either create a virtual image of the whole structure, or insert your new building into existing photographs, giving you professional visuals or illustrations for any structure.
Create your building virtually so you can see what the finished image will look like.
3D Architectural modelling illustrations can be used for:
• Visualising concepts – interiors / exteriors
• Illustrating planning applications
• Predicting future layout issues
• Selling to investors
3D Architectural Models are created from your specifications and photo quality images are rendered from any angle.





